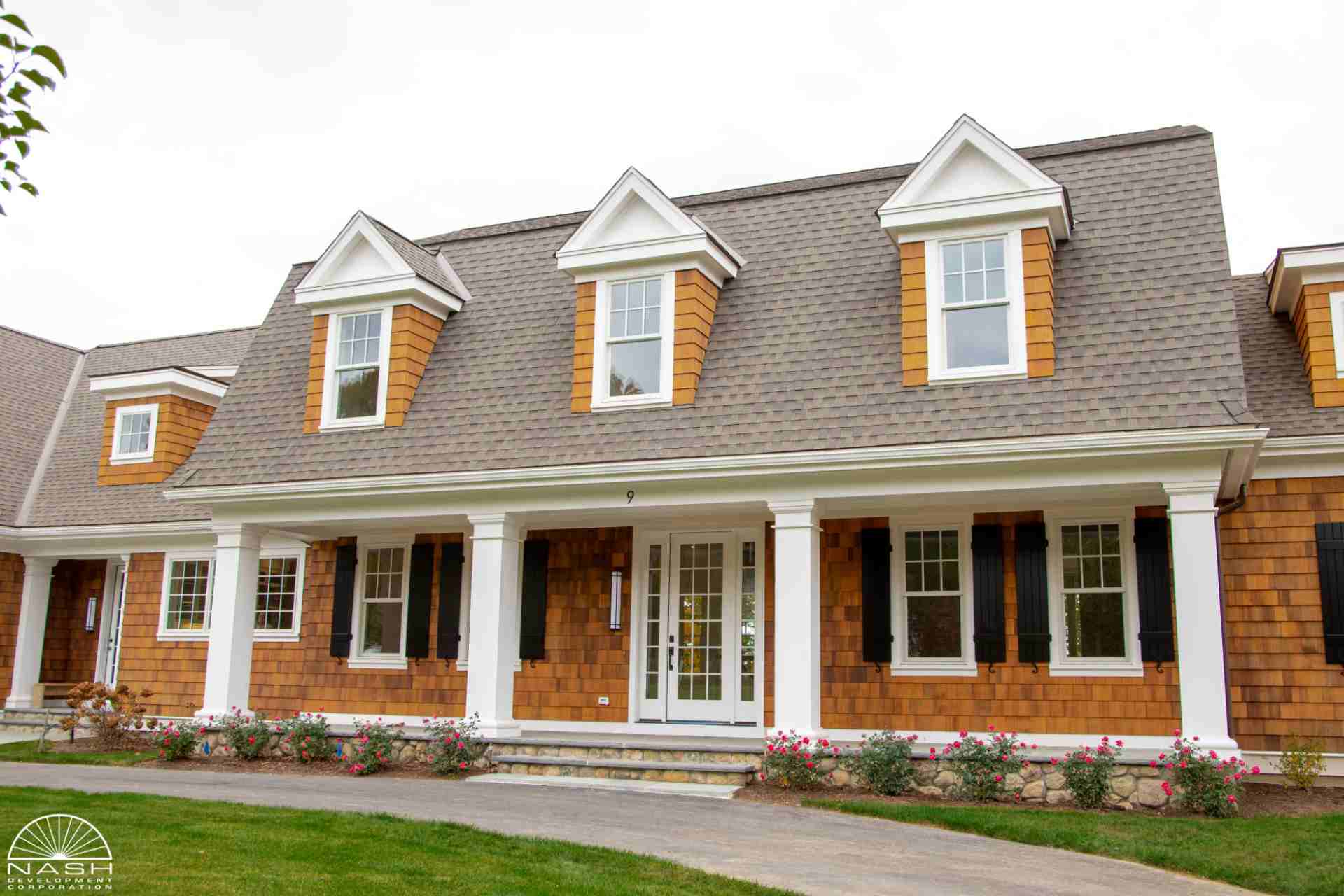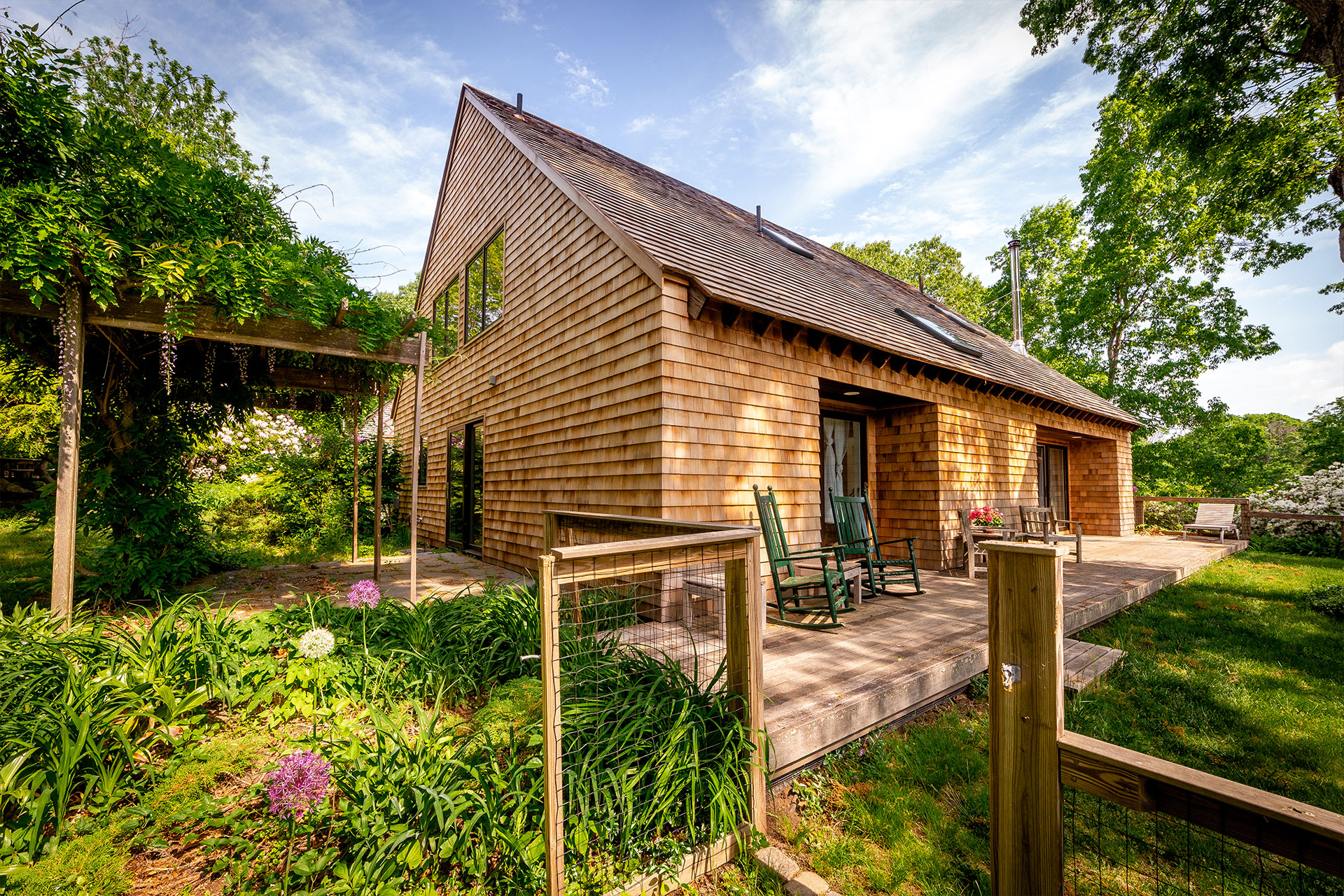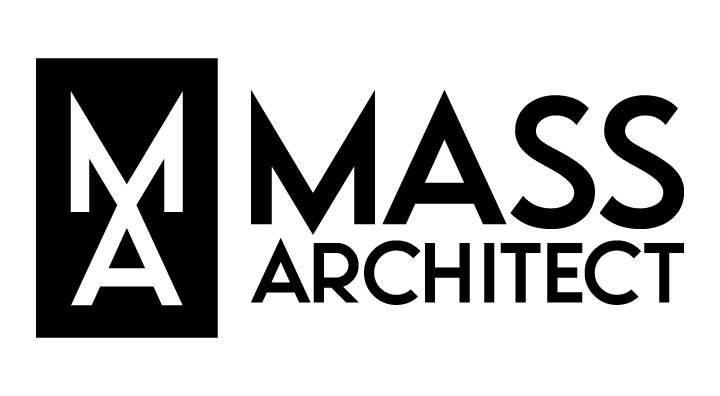After receiving your inquiry, Nick will meet with you at your home at no initial cost and propose a cost estimate within a day outlining the architectural fee and time required for drawing your custom home, addition or renovation. The construction budget, approximate square footage, and estimated drawing time required are all taken into account when providing the proposal. A plot plan/survey of the lot done by a licensed surveyor or civil engineer is typically required for any new home or addition before starting the architectural drawings. The design process is broken down in 4 phases :
1. Existing Conditions - measuring the existing home & drafting plans and elevations showing any demolition (may include Matterport virtual walkthrough)
2. Design Development - designing new plans & elevations showing the scope of work involved in your project (may include 3d renderings)
3. Construction Documents - providing structural framing & foundation plans required for building permit
4. Construction Administration - answering any questions & making any changes needed during construction


